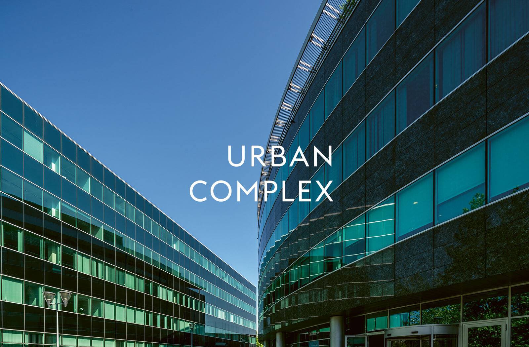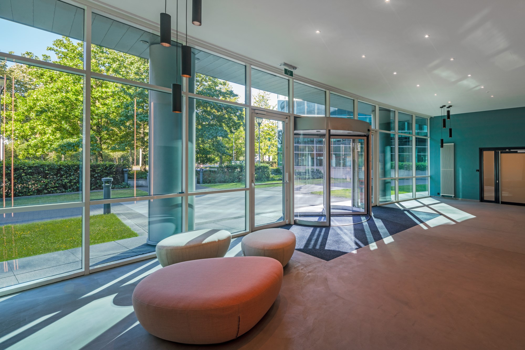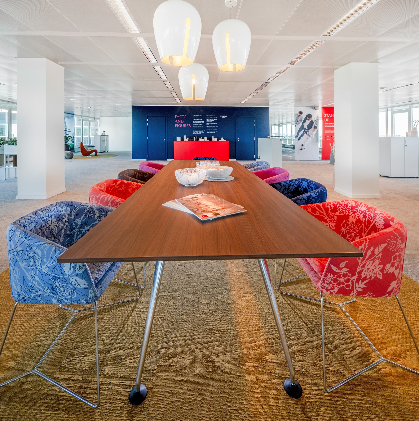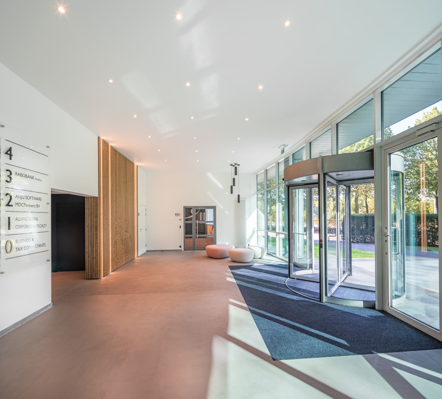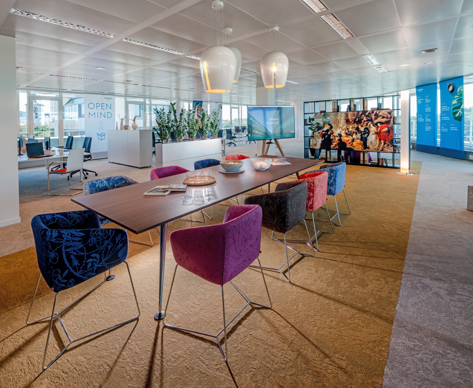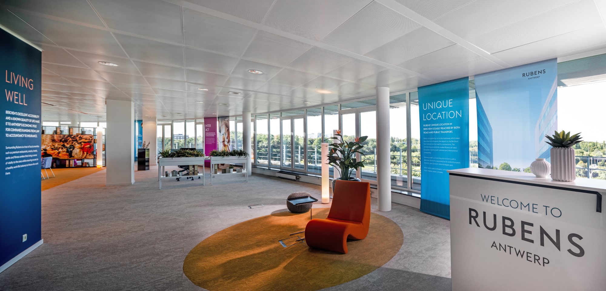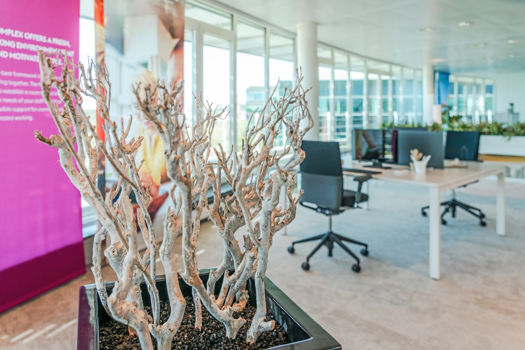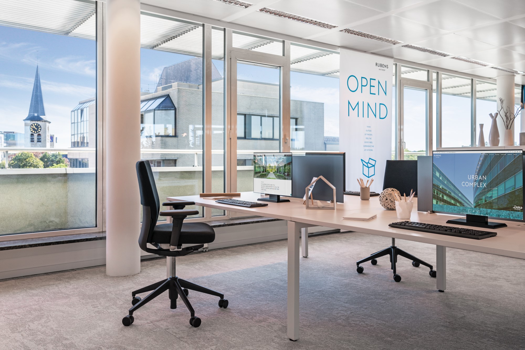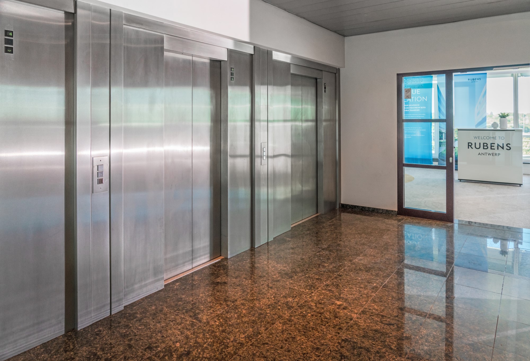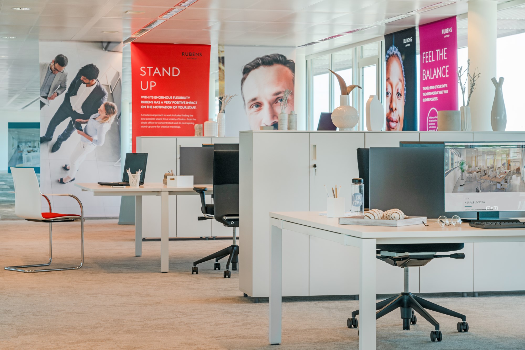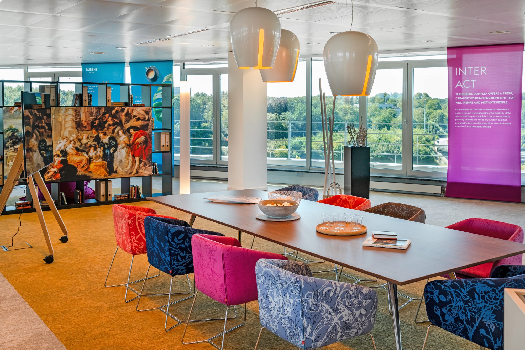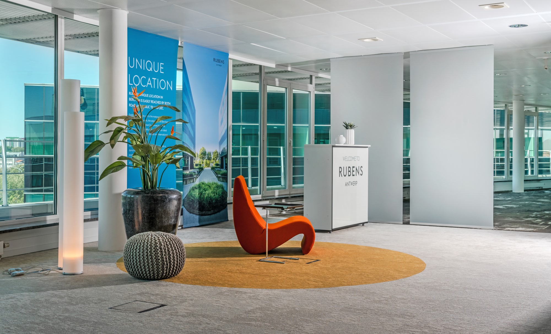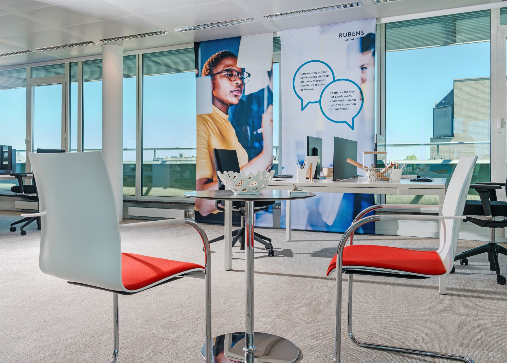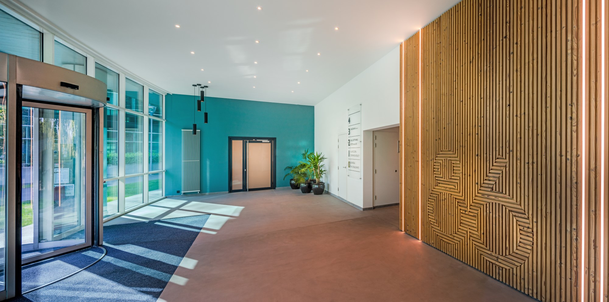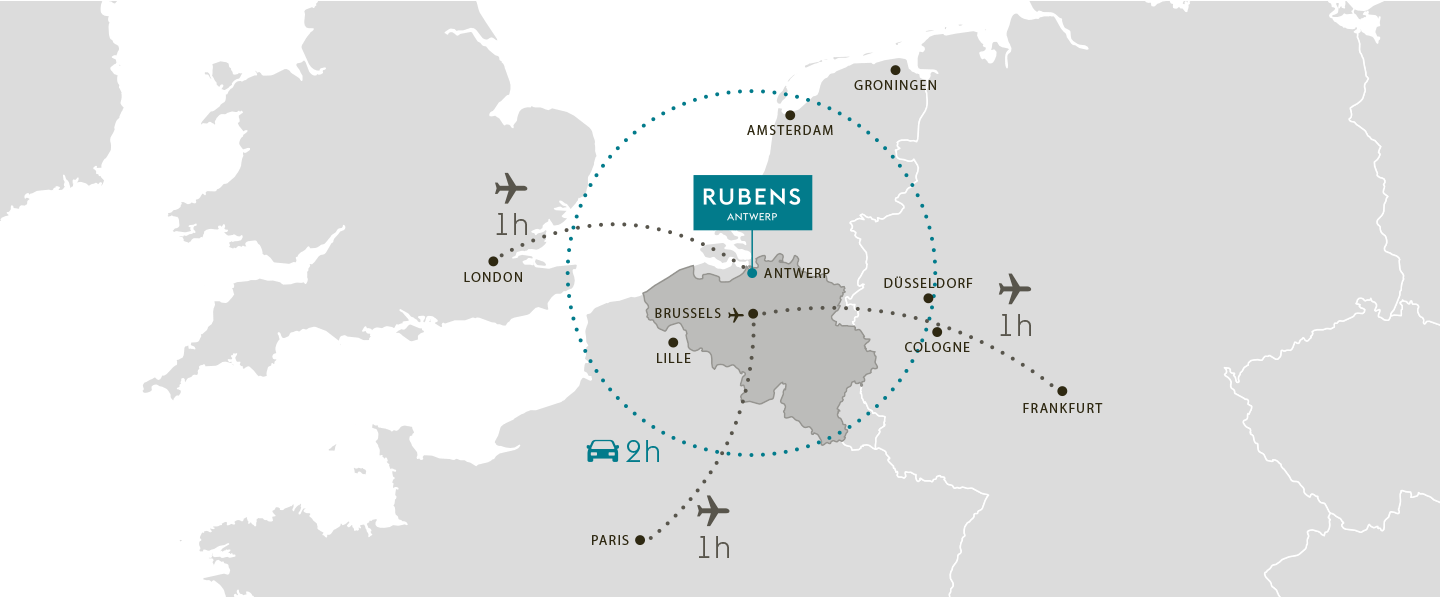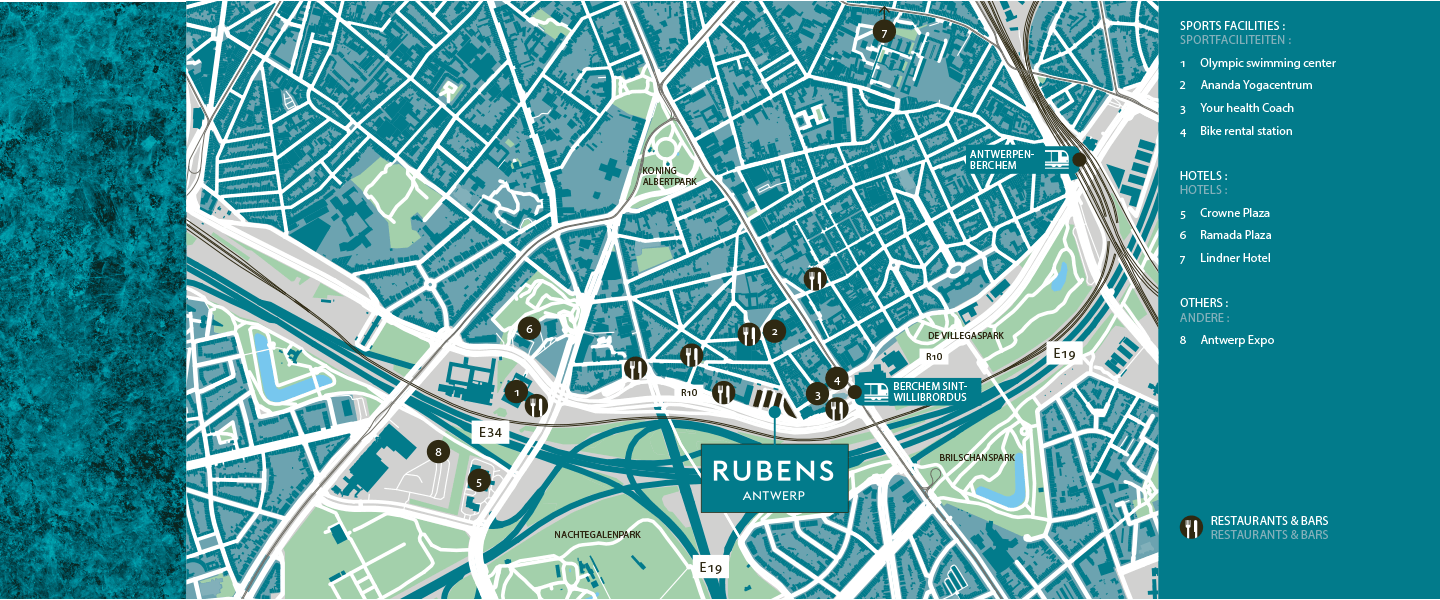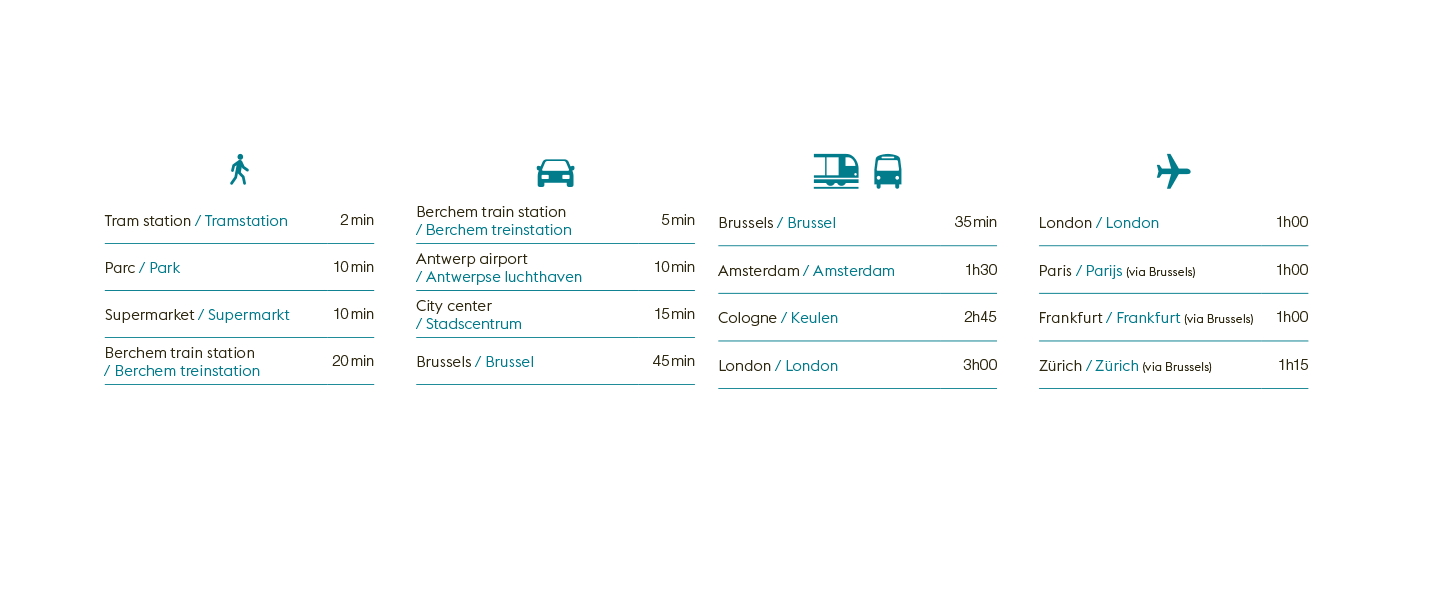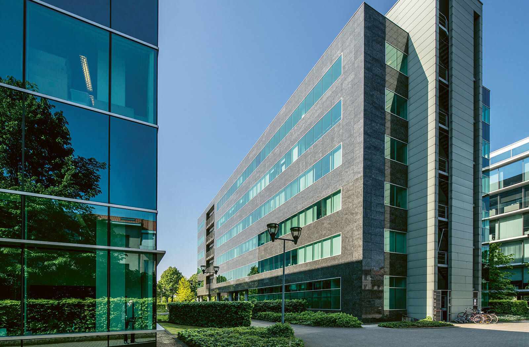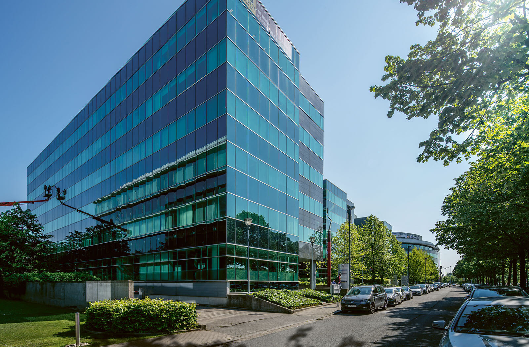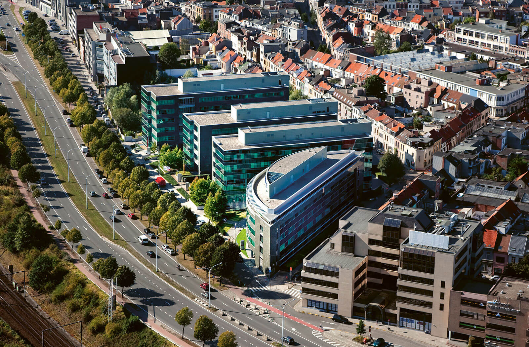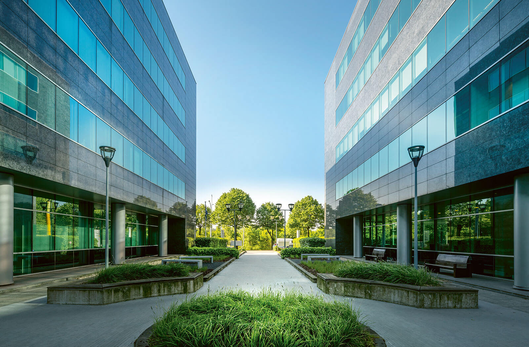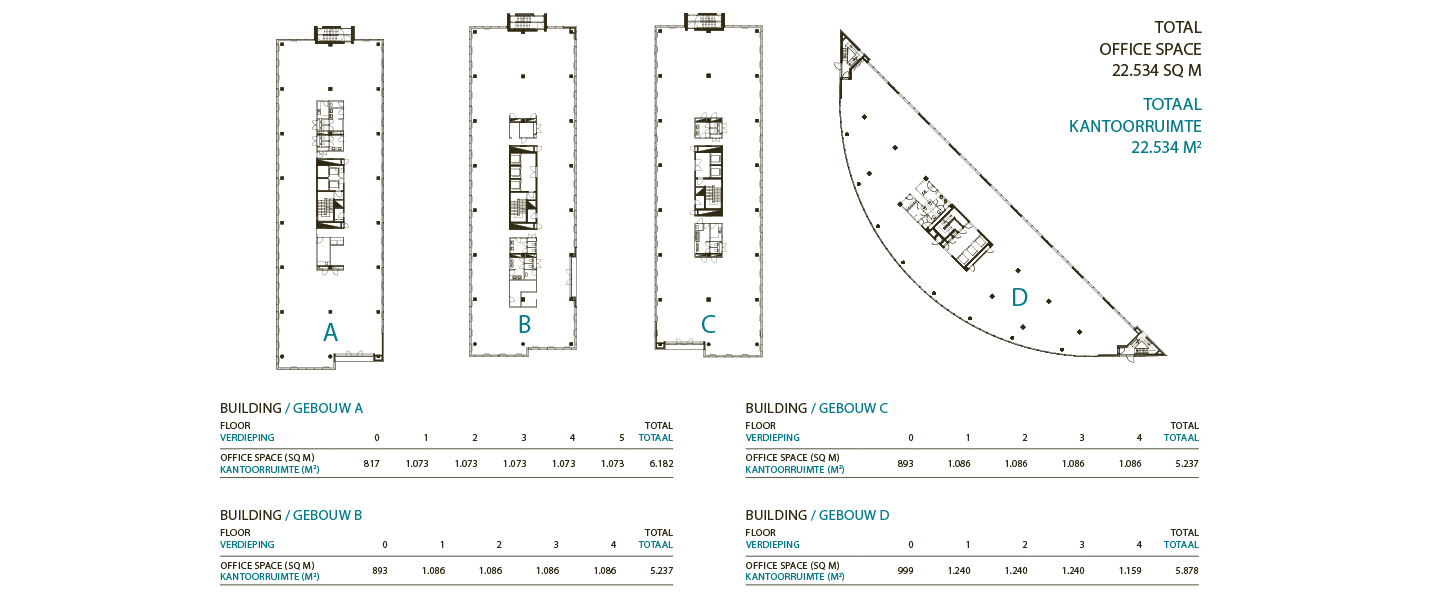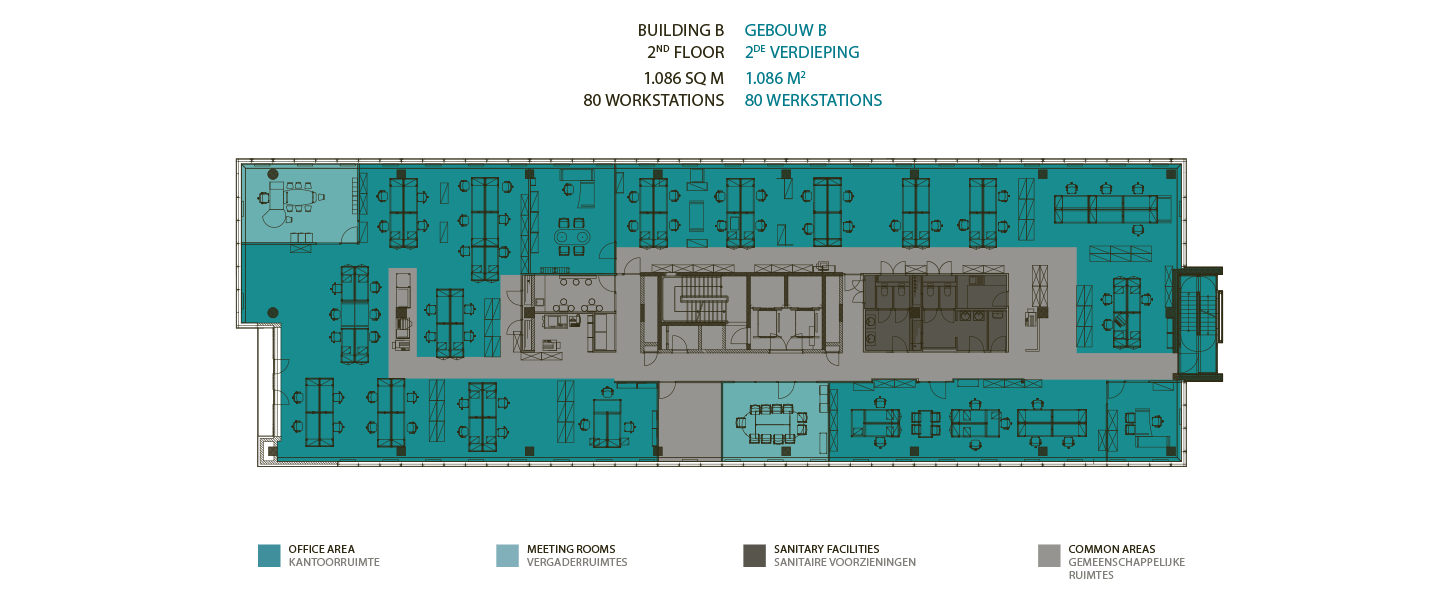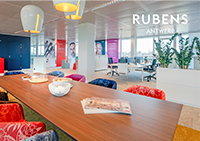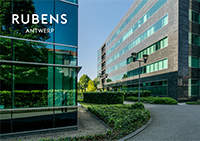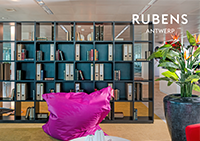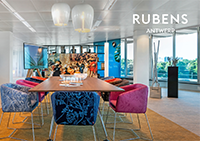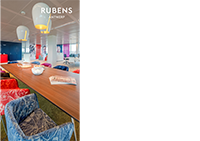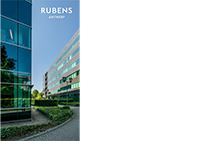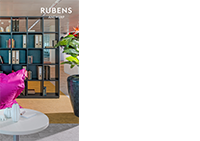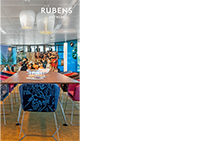Uitbreidingstraat 80 – 86, 2600 Berchem / Antwerp
Intro
RUBENS IS A TIMELESS, ELEGANT OFFICE COMPLEX OF WELL-APPOINTED BUILDINGS.
Its perfect situation in a prime business district, close to Antwerp city center, with easy access to all major roads, makes it an ideal location for international and national companies. The complex of 4 multi-story buildings offers flexible working spaces specifically designed to meet the demands of modern working.
WHERE CREATIVITY MEETS PRODUCTIVITY
Named after the famous Flemish painter and Antwerp resident Peter Paul Rubens (1577 – 1640), this complex offers a fresh, creative working environment that will inspire and motivate people.
Location
A UNIQUE LOCATION
Rubens’ unique location is easily reached by both road and public transport.
Easily accessible by car to the motorway, which takes you directly to Brussels, the airport or, the Berchem train station and its InterCity connections. This outstanding accessibility makes Rubens an ideal European hub for both national and international companies. Rubens is located in Berchem, close to the city center of Antwerp. The vibrant life is easily reached via public transport links. Antwerp itself is an exciting city to live in, with a dynamic economy supported by its central European location, and its status of Europe’s second largest port. With a rich history dating back to the Middle Ages, the city benefits from considerable interest from tourists. All of which adds to Rubens' unrivalled appeal as a truly timeless urban complex.
Berchem’s excellent accessibility and a known quality of life make it to Antwerp’s economic pole or companies ranging from law to accountancy to insurance.
Surrounding Rubens is a host of local amenities such as premium restaurants, snacks, hotels, parks and fitness centers that bring a sense of vitality to the area while ensuring access to a healthy work-life balance to those who work there.
Highlights
More than just a building, a thriving urban complex
-
A collection of elegant buildings conceived as an urban complex
-
Stunning architecture
-
Situated in the business district of the second largest town in Belgium
-
Located alongside the motorway in the vicinity of the city center
-
A choice of light, spacious, modern and elegant buildings
-
Flexible options, easily adapted to the different needs of national and international companies
-
A business hub designed to stimulate connections and promote seamless networking between companies
The Buildings
The Rubens complex and its 4 buildings were created to fulfill the needs of modern companies and their workforce
Its bright and spacious areas include flexible open plan spaces, common outside areas and promote a healthy work-life balance. The high visibility and the elegance of the buildings affirm the status of the tenants.
• Illuminated signage making Rubens clearly visible from the motorway
• Easy access to and from the motorway
• Designed to accommodate a number of prestigious companies
• Elegant interiors with superior finishes, using high-end materials
• State of the art technical system
• Prestigious architecture with marble façade, creates instant appeal and a timeless elegance
• Outstanding underground parking ratio
FACTS AND FIGURES
-
A total of 22.534 sq m of offices
-
Fully air-conditioned
-
Access controlled by both standard and video phone
-
Fire detection system
-
Suspended metal ceiling with integrated lighting
-
Outstanding ceiling heights: Ranging from 2.70 m on upper floors to 3.60 m on the ground floors
-
Systematic use of high-quality building materials
-
Cafeteria and conference rooms located inside the buildings forseen
-
On-site technical engineer and full technical maintenance
-
Possibility to rent archive spaces
-
565 parking spaces located in 2 underground levels, with 2 separate entrances
-
15 sq m LED Roof Screen for highly visible signage
Floor Plans and typical layout
OPENNESS AND TRANSPARENCY
Download
Address
Rubens
Uitbreidingstraat 80 – 86,
2600 Berchem / Antwerp
Contact
![]()
Anker 18
Napelsstraat 73
2000 Antwerpen
Phone: (+32) 3 232 18 18
Mobile: (+32) 475 45 76 77
Contact via e-mail


Deka Immobilien Investment GmbH
Lyoner Str. 13
60528 Frankfurt am Main / Germany
www.deka-immobilien.de
Deka Immobilien is the specialist for real estate investments within the Deka Group. As a real estate investment manager, we are active as an investor and seller as well as a landlord and asset manager. What drives us is an enthusiasm for viable solutions that focus on the future and the opportunity to create sustainable value with substance.

![]()
Office Agency Flanders
Cockerillkaai 26
2000 Antwerpen
Phone: (+32) 3 248 68 60
Contact via e-mail
Jack Schulte
Deka Immobilien Investment GmbH
Avenue Louise 523
1050 Brussels, Belgium
Phone: (+32) 2 627 13 52
Contact via e-mail



